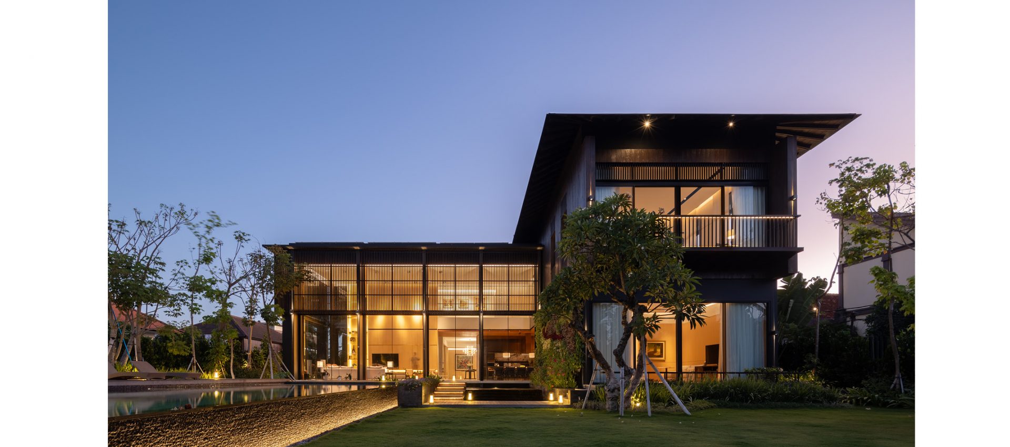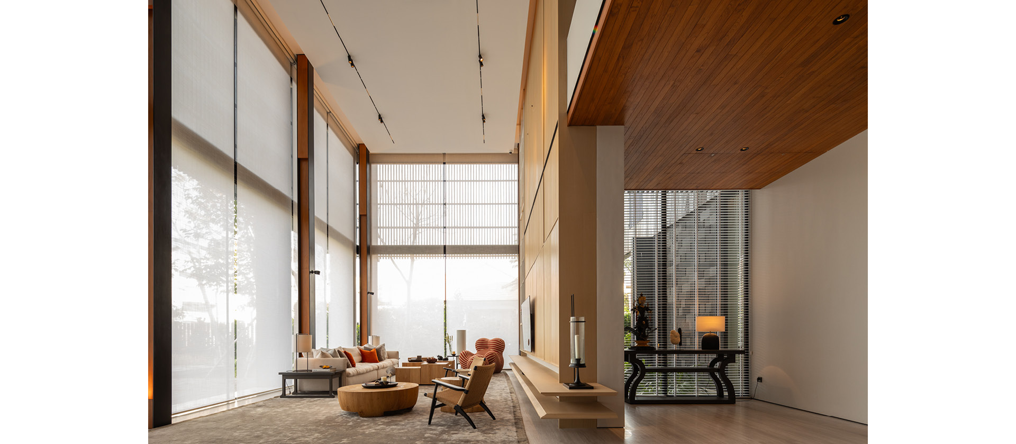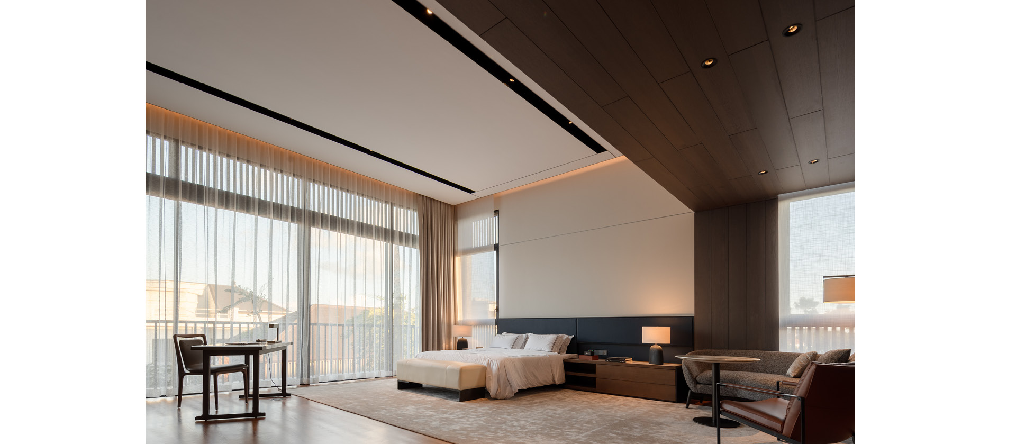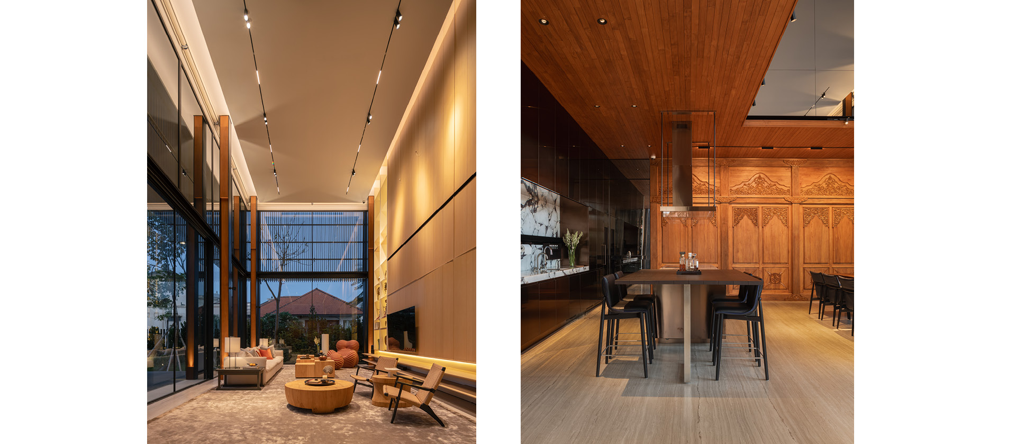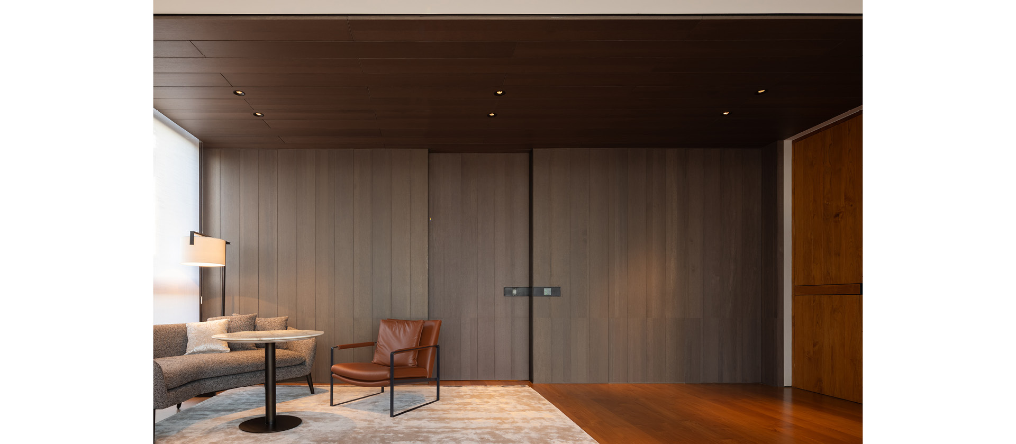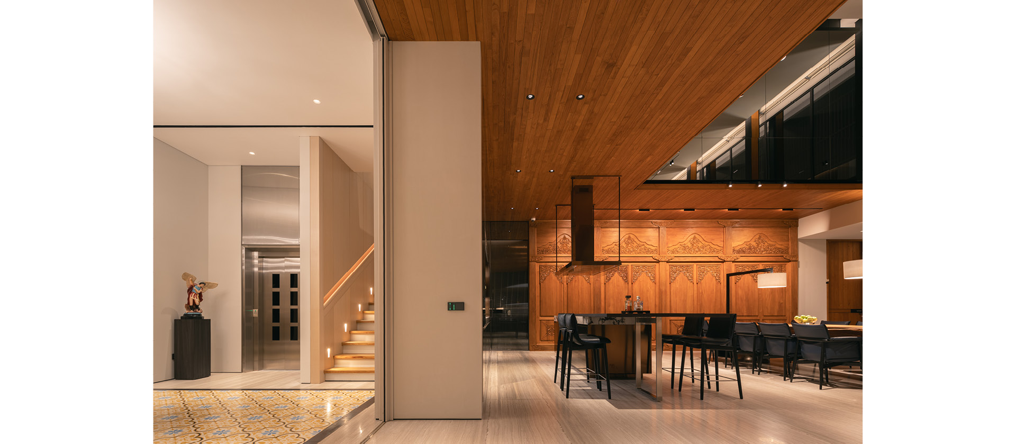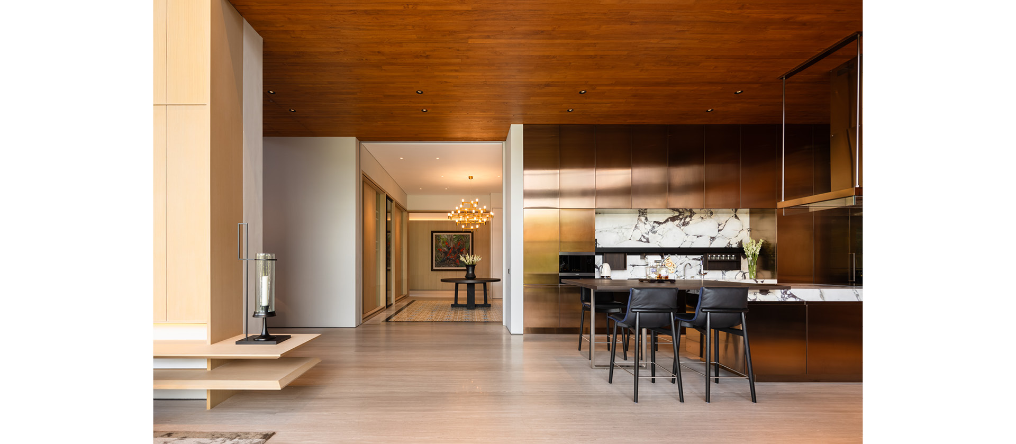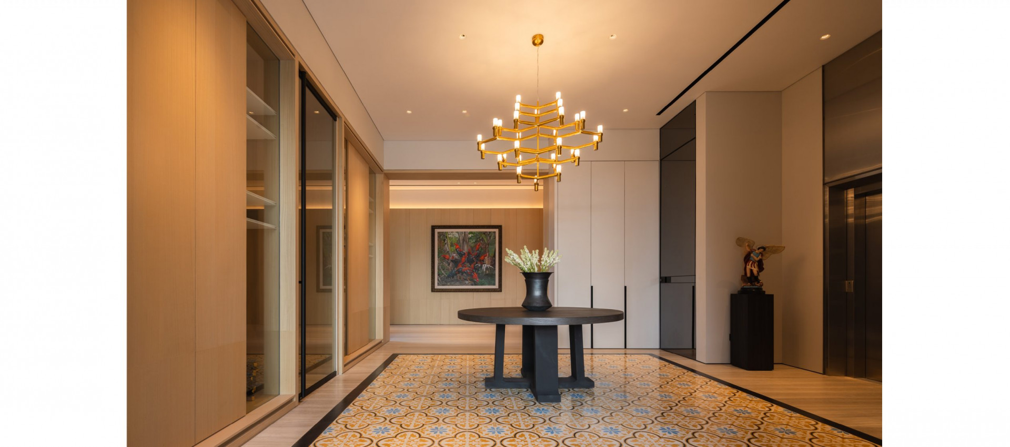Located in the heart of Petitenget, one of the most prestigious residential areas in Bali, Umasari House stands out for a design that interprets the concept of tropical space with elegance and warmth, harmoniously blending modernity and nature. Designed according to feng shui principles, with special attention to spatial distribution, this house exhibits a perfect balance between functionality and beauty.
Umasari House offers a unique reinterpretation of Bali, where the architecture blends seamlessly with its surroundings. The use of natural materials and glass walls creates a space that dialogues harmoniously with the landscape. An indoor garden allows each room to enjoy an exclusive view, while trees help optimize natural ventilation, improving the air quality inside the house. Numerous openings and double-height ceilings allow sunlight to flood the spaces, lightening the overall mass of the building.
Along the same lines, the artificial lighting is designed with warm white tone lights with 2700K color temperature to create a welcoming and inviting atmosphere reminiscent of tropical sunsets.
MOOD downlights blend harmoniously with architectural elements to create a visually clean and unobtrusive lighting scheme and minimize glare. YORI GHOSTRACK and INCLINE WALL WASHER enhance spaces with grazing and wall-washing lighting, emphasizing vertical surfaces, materials, and textures while adding depth. YORI EDGE disappears into the room layout while maintaining a precise and discreet accent light. The attention on light creates a visually pleasing and contemporary environment that enhances the modern tropical aesthetic.






