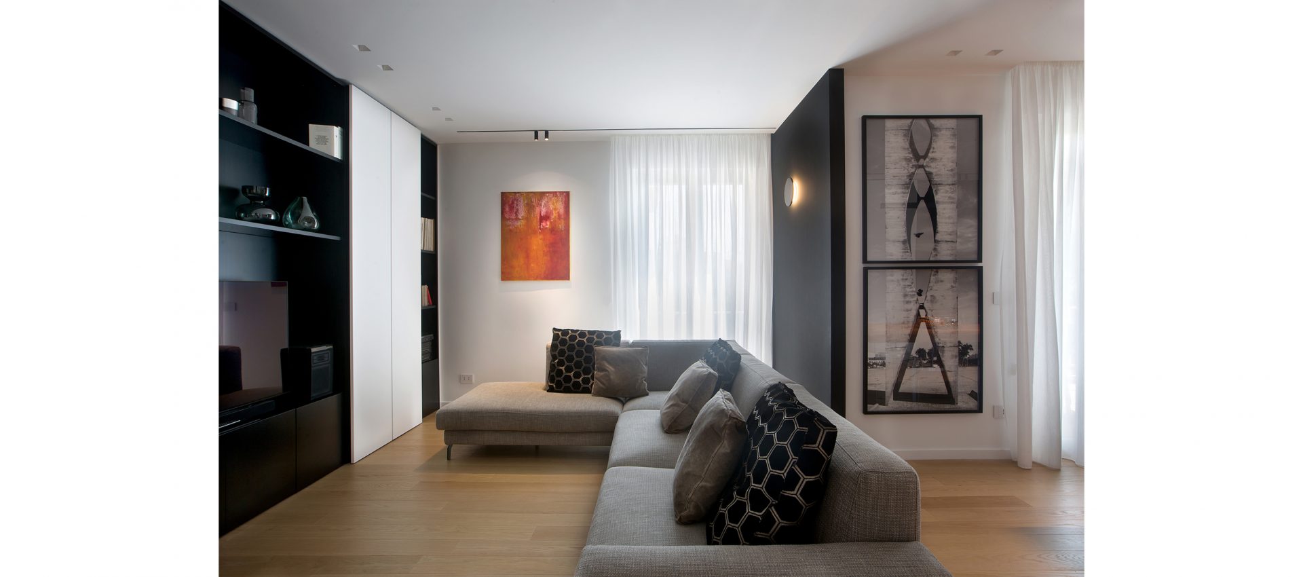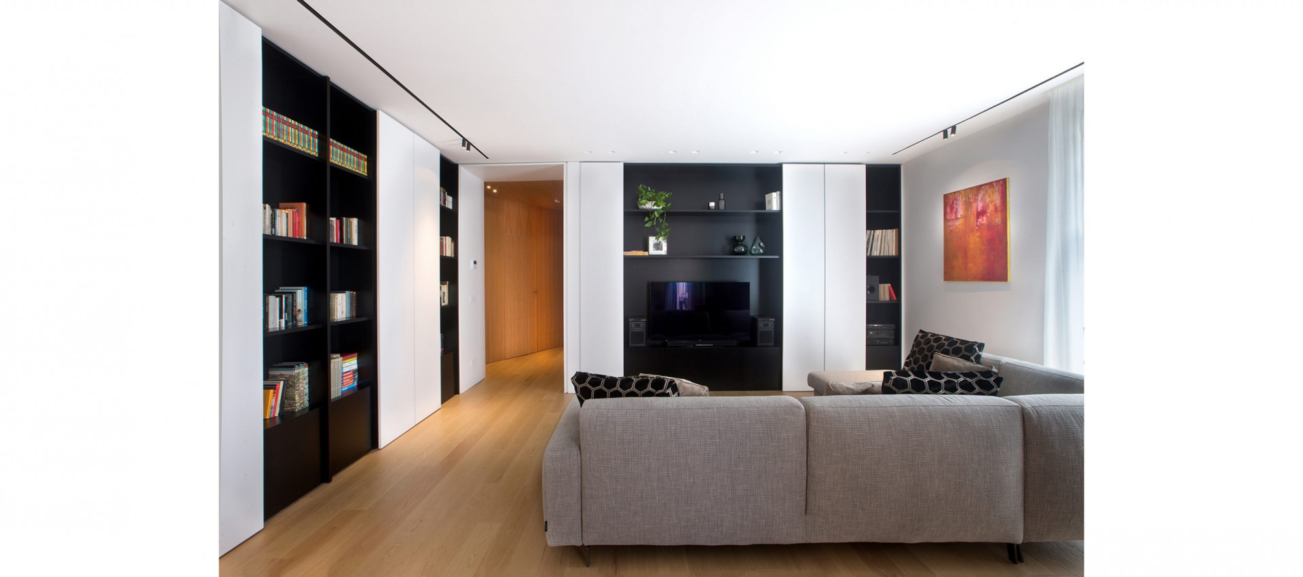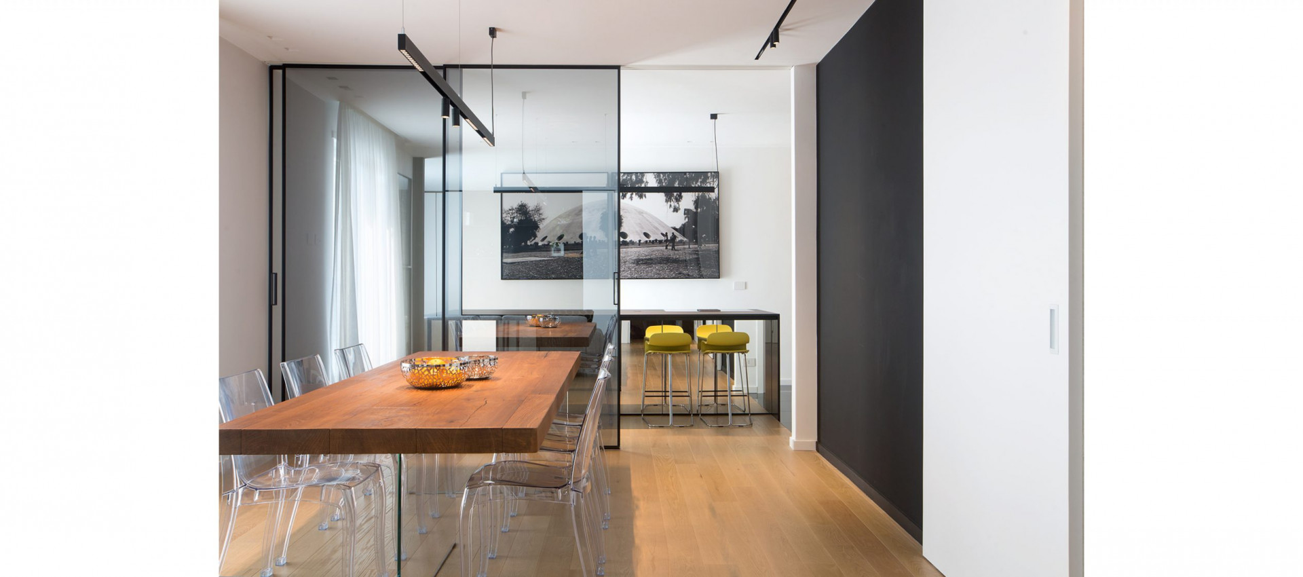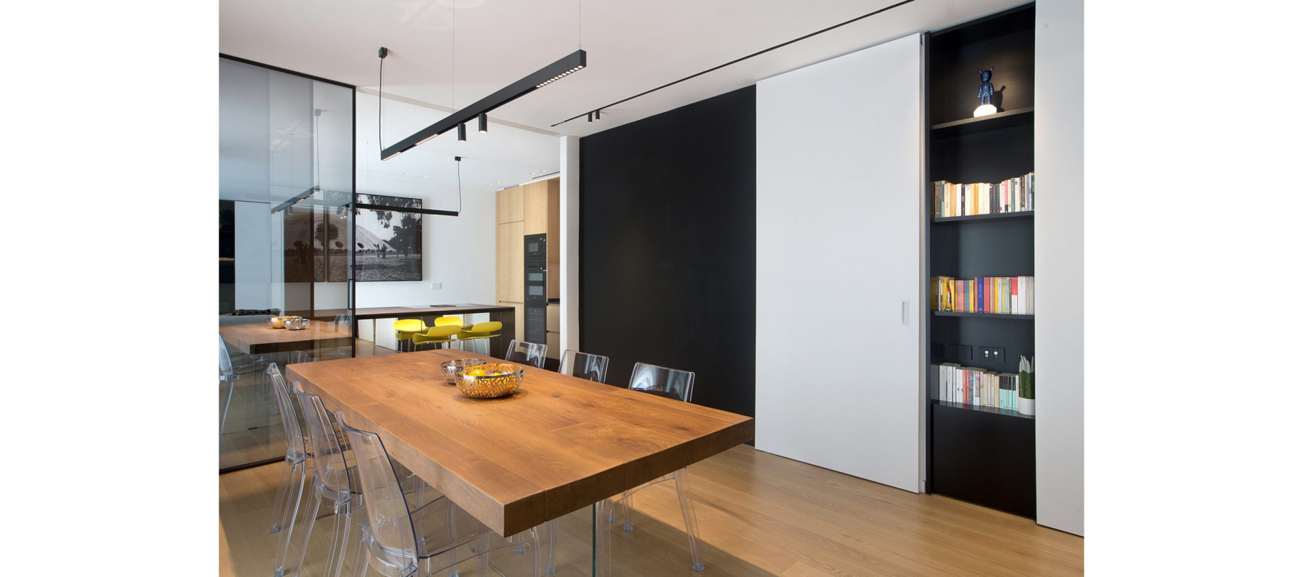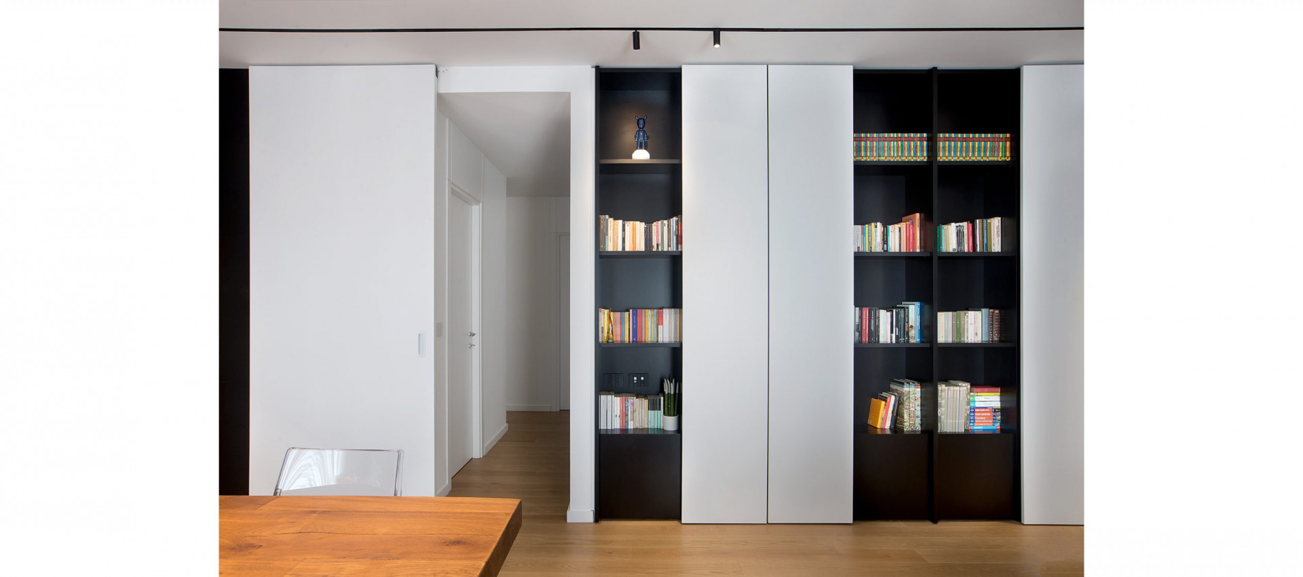Harmonious alternations characterize this private residence in Naples, part of a prestigious residential complex dating back to the 1970s, located in Naples in the hilly district of Vomero. The project involved the demolition of all the existing walls to create a completely new planimetric distribution, dividing the house into two large areas: the living and the sleeping area.
The key element of the project is the strategic use of glass as a dividing element between the kitchen and the living area. This choice allows a visual connection between the environments, giving a feeling of openness and brightness. Natural lighting plays a fundamental role, filtering through large windows and giving grace to the surfaces.
The lighting project follows the clean and minimal lines of the interior, as linear and spotlights solutions both act in sequence to become the protagonists of the project, together providing a high performance solution for consistent lighting.






