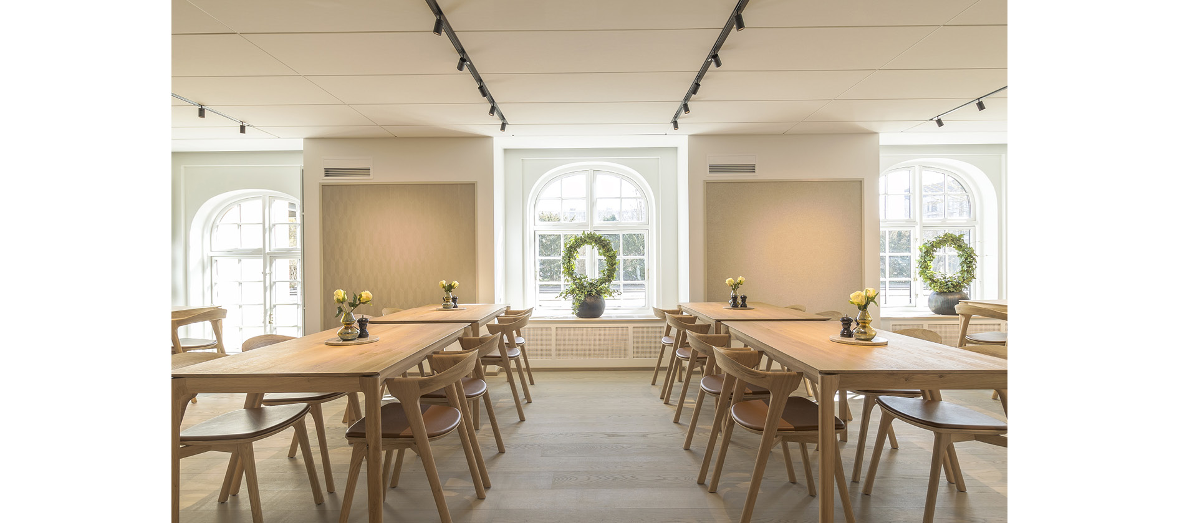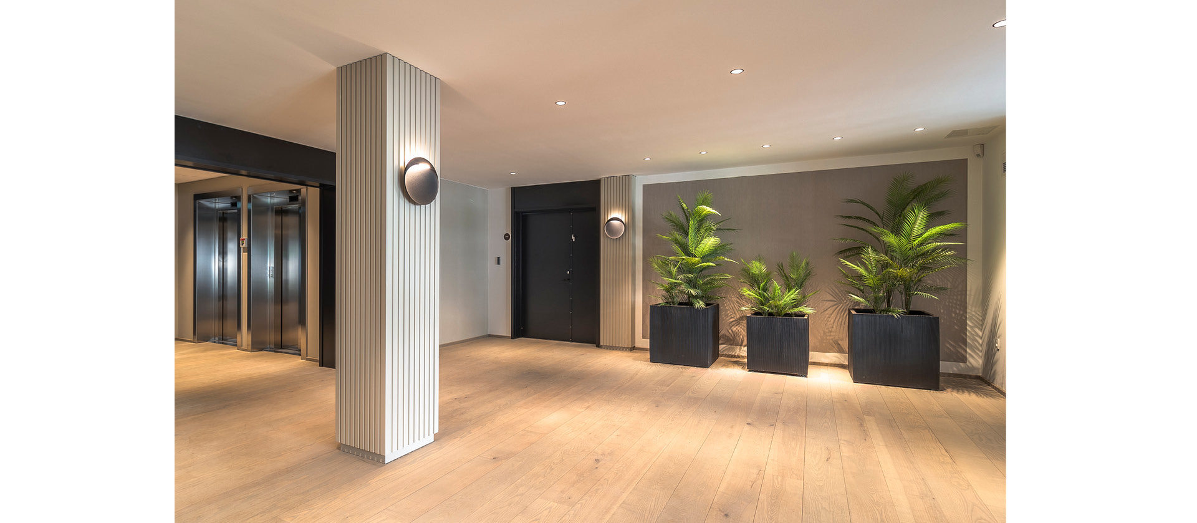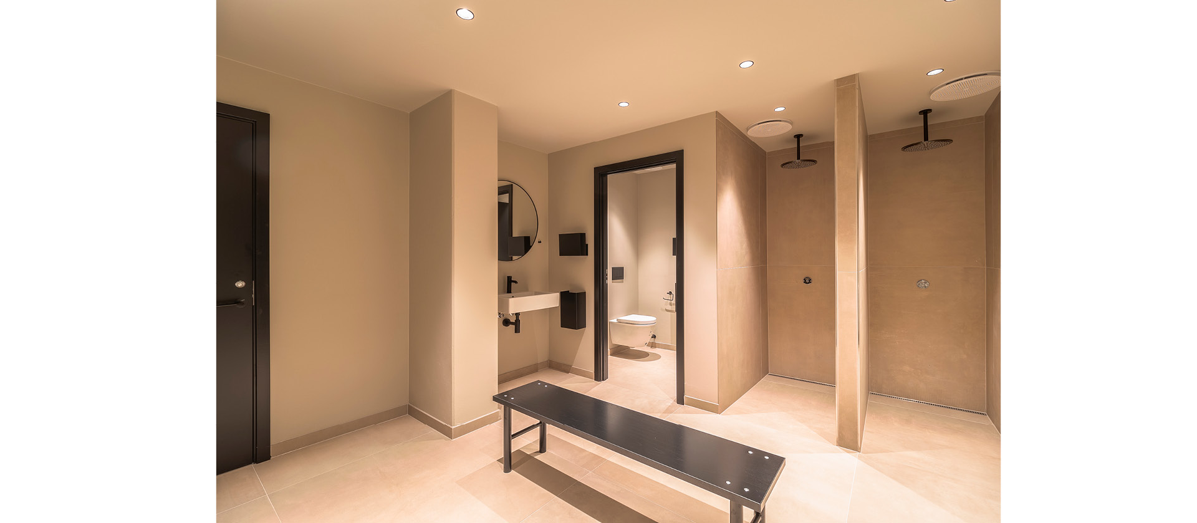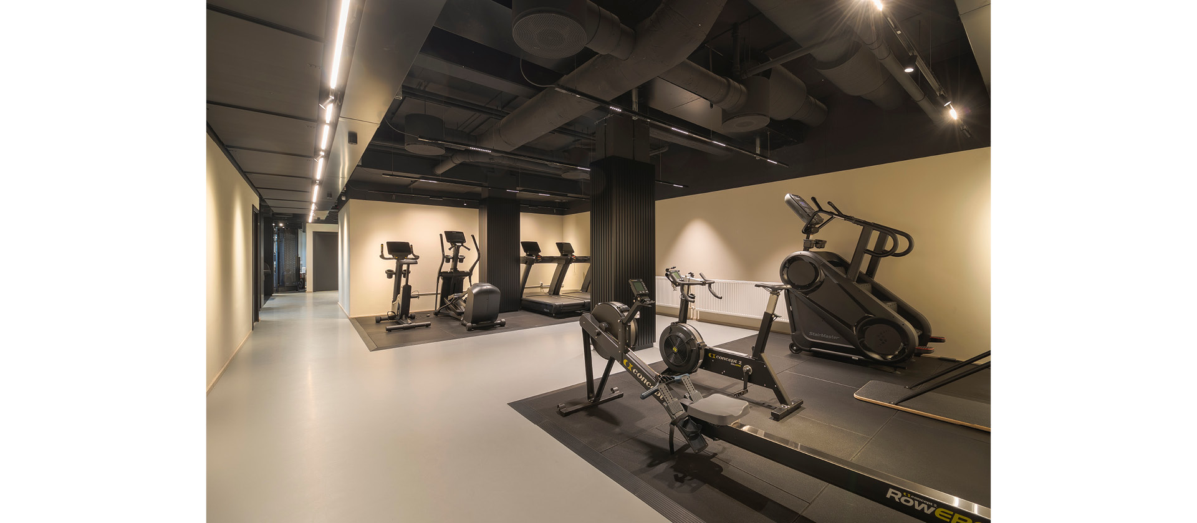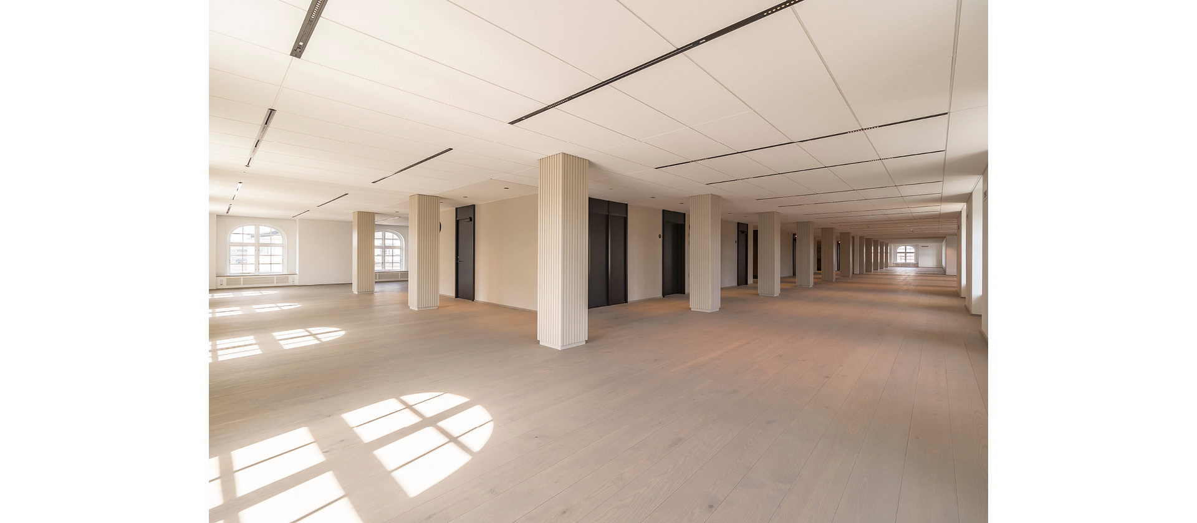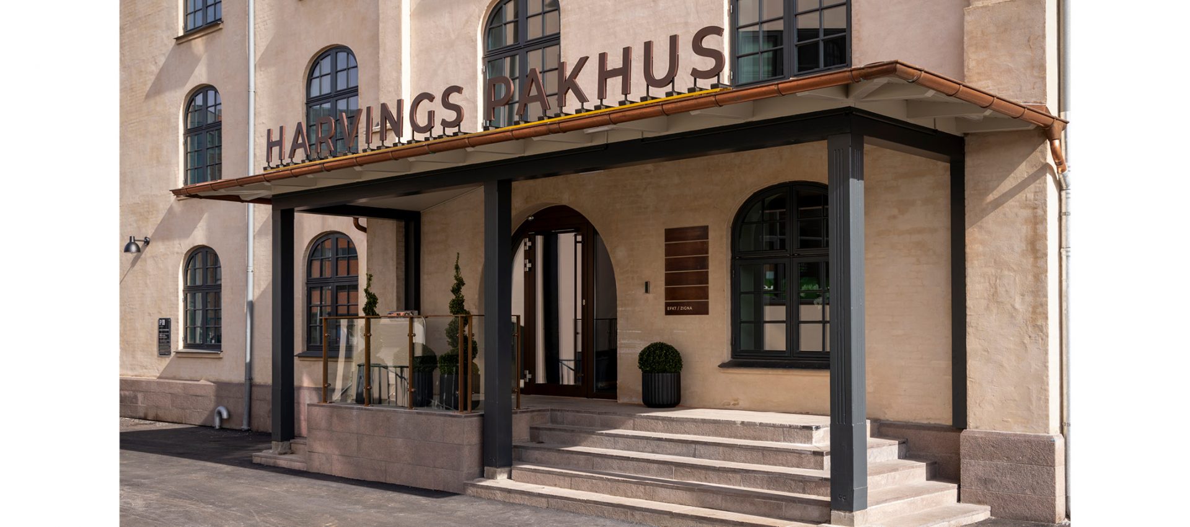Harvings Pakhus ranks among the most attractive office buildings in Copenhagen, ideal for those looking for a properly representative rental space and desiring a quiet atmosphere and a cosy ambience.
The building, dating back to 1919, was designed by architect L. P. Gudme in the classical style. It was first used as a food warehouse and later as a remote archive for the Royal Library. Following an initial renovation in 2003 by KEOPS and one in 2008 in collaboration with Aarhus Architects, the property took on its current appearance. The building’s expansion project revolved around the aim of harmoniously combining the needs of modern offices with the original features of the building.
The lighting design of Harvings Pakhus blends lighting quality with functionality, Yori and Incline for high voltage and low voltage tracks, Mood Pro, Justy, and Traceline, were chosen for the different areas of the building fitting in with the architects‘ high ambitions of renovation.
This advanced lighting installation was completed in collaboration with Hareskov Elektric A/S, ensuring that the space combines modern design with high performance, creating an inviting and dynamic environment for fitness and wellness.






